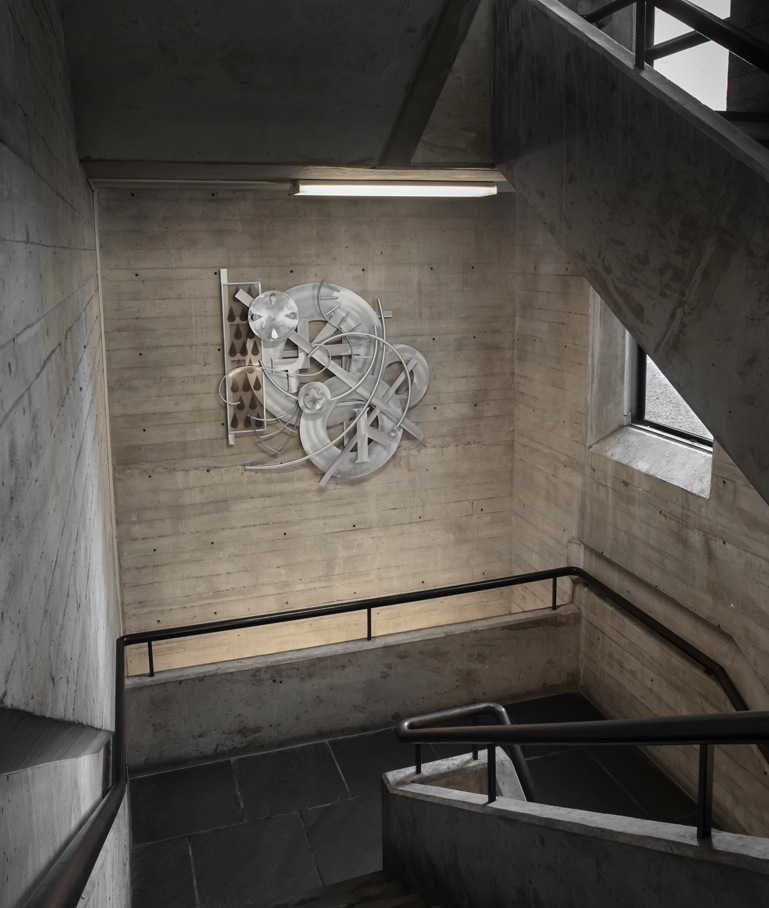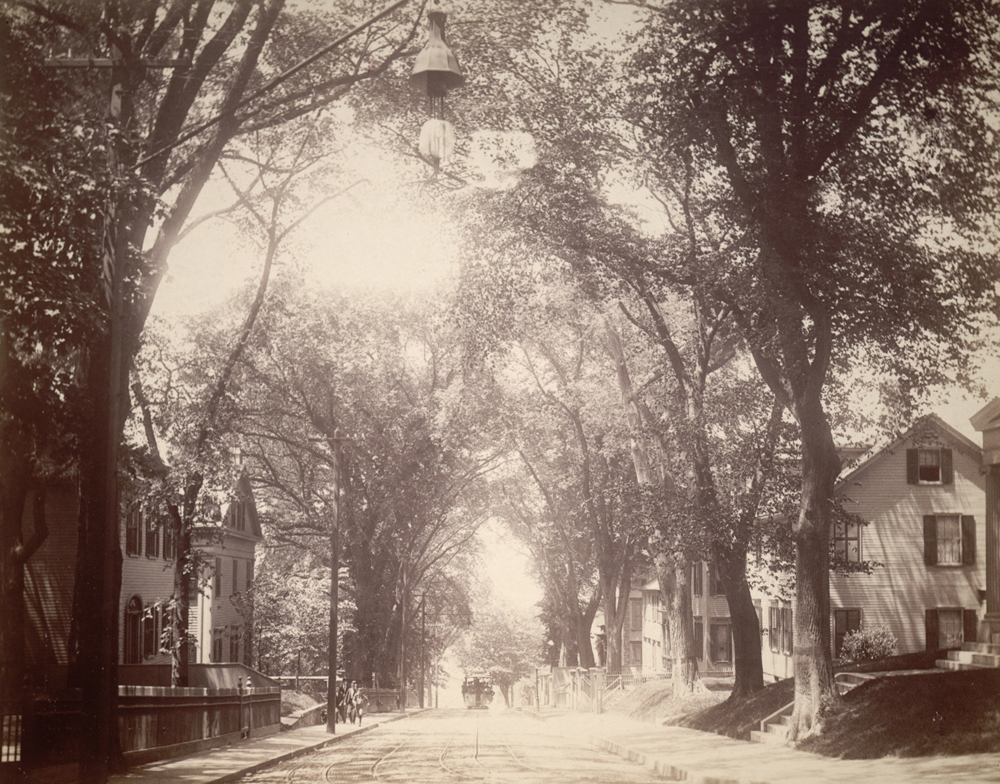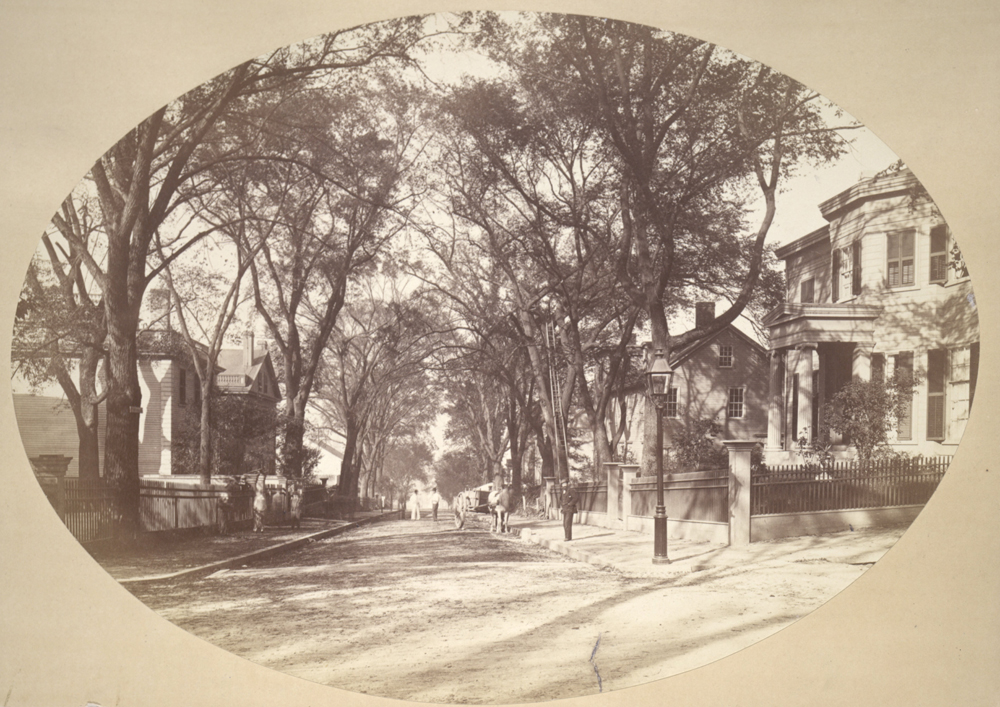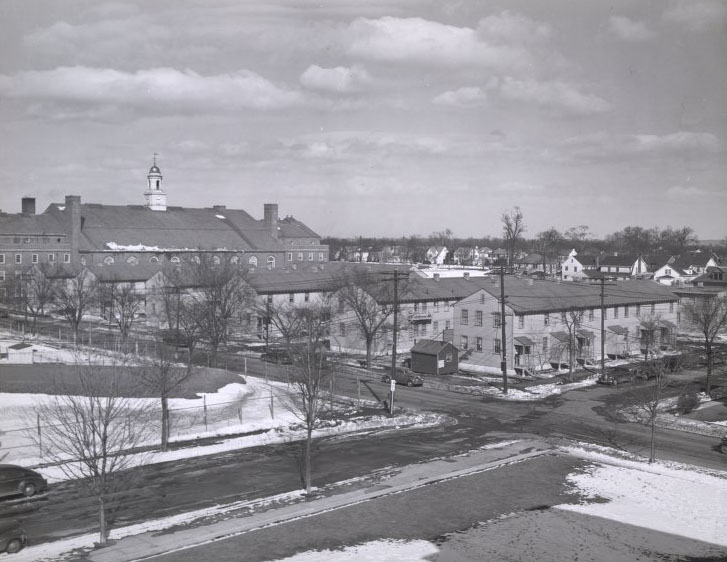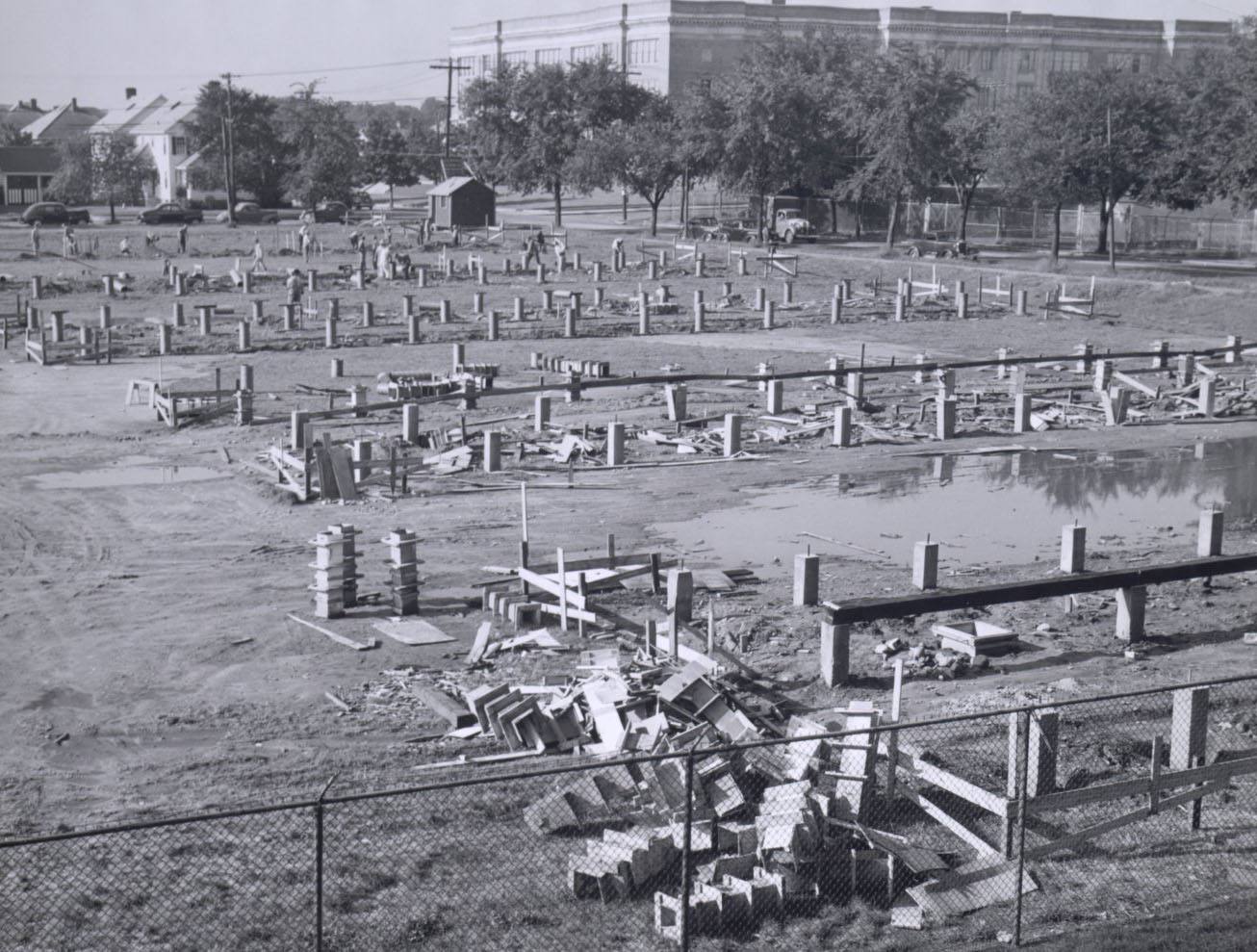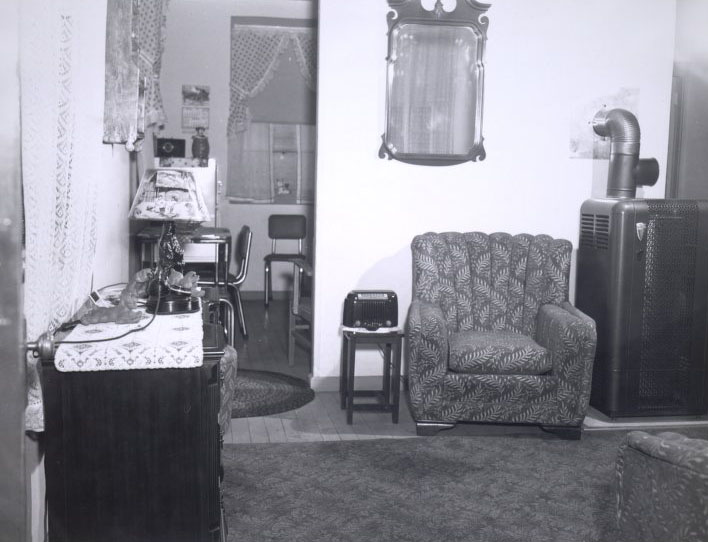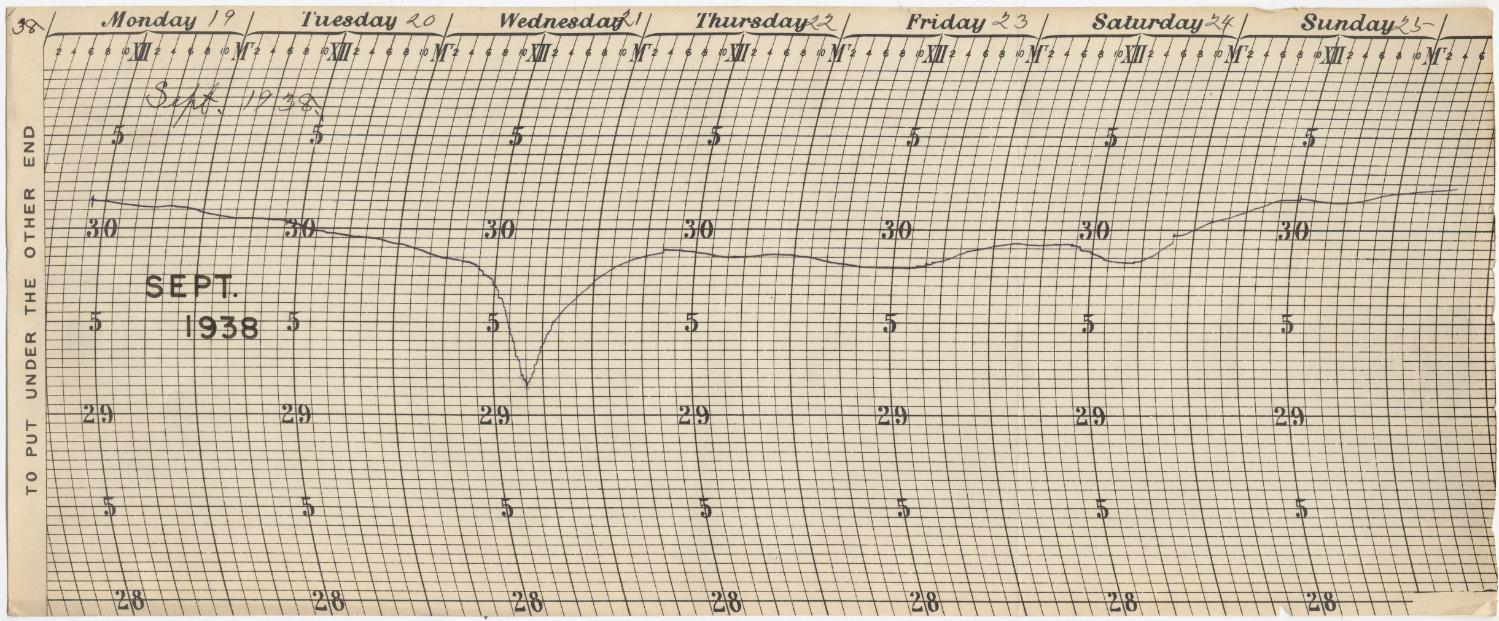Photographing the Break Up of Time
January 16, 2014 by lelgin | Comments Off on Photographing the Break Up of Time
While the vast majority of my work involves photographing items in collection, it may also have become clear in my blog posts that I’m occasionally asked to document library events and library spaces. All of Brown’s libraries have some incredible spaces – for research, for teaching, for collaboration, and for study – and Brown has been diligent in their efforts to maintain their libraries as 21st-century learning environments. As a result, I often have the opportunity to document the renovation of these spaces, as well as the items in Brown’s collections that are on view in the libraries.
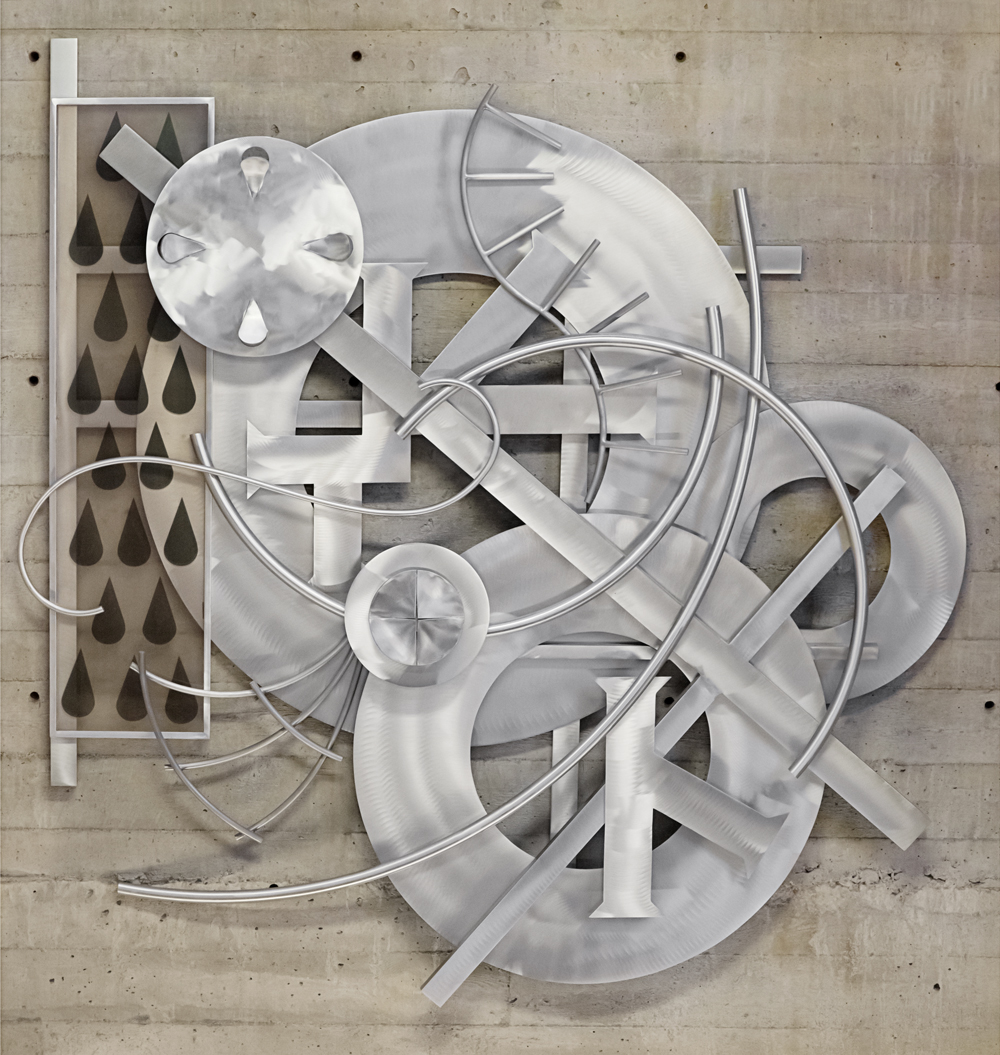
This past October, Brown alumna and generous Brown University Library supporter Elizabeth Z. Chace (’59, PHB ’96 hon., GP ’13, GP ’15) donated Break Up of Time, 2006, by John Okulick. The approximately 6′ x 6′ aluminum, resin, and wood sculpture was installed in our Sciences Library, in a bustling open landing right behind the main entrance.
The challenging part about photographing the sculpture is its location; it’s great for visibility, but it’s tough to get a nice, straight-on shot of it. The sculpture is also lit by three light sources – overhead fluorescent, tungsten light underneath, and window side lighting. Because it’s a fairly high-polish metal, the sculpture is highly reflective and picks up the colors of the light and walls reflecting off of it.
Using my tilt-shift lens, I was able to get a straight-on shot without actually having to be directly in front of the piece. I bracketed for exposure and white balance to get a clean image (when layered in Photoshop). I also took some images that show a little more of the environment around the sculpture, again trying to avoid as much glare, color cast issues, and unnatural skewing of the object as possible.
This image (left) gives a view from the entrance to the staircase, where most people encounter the sculpture for the first time.

